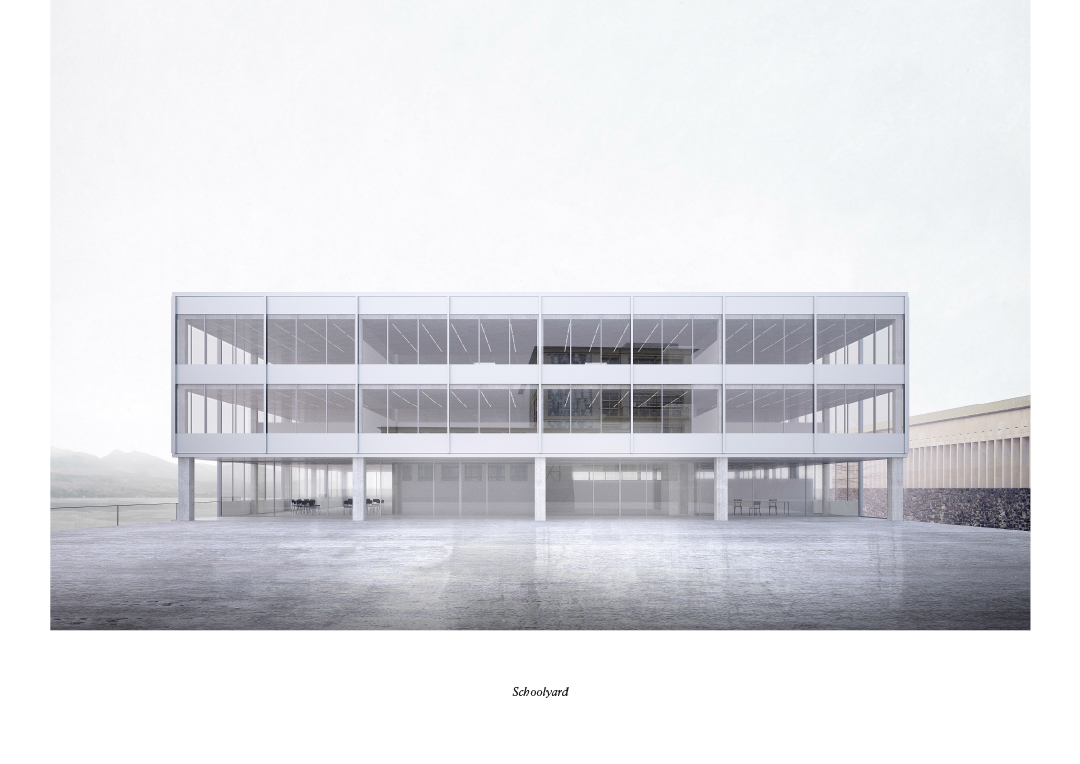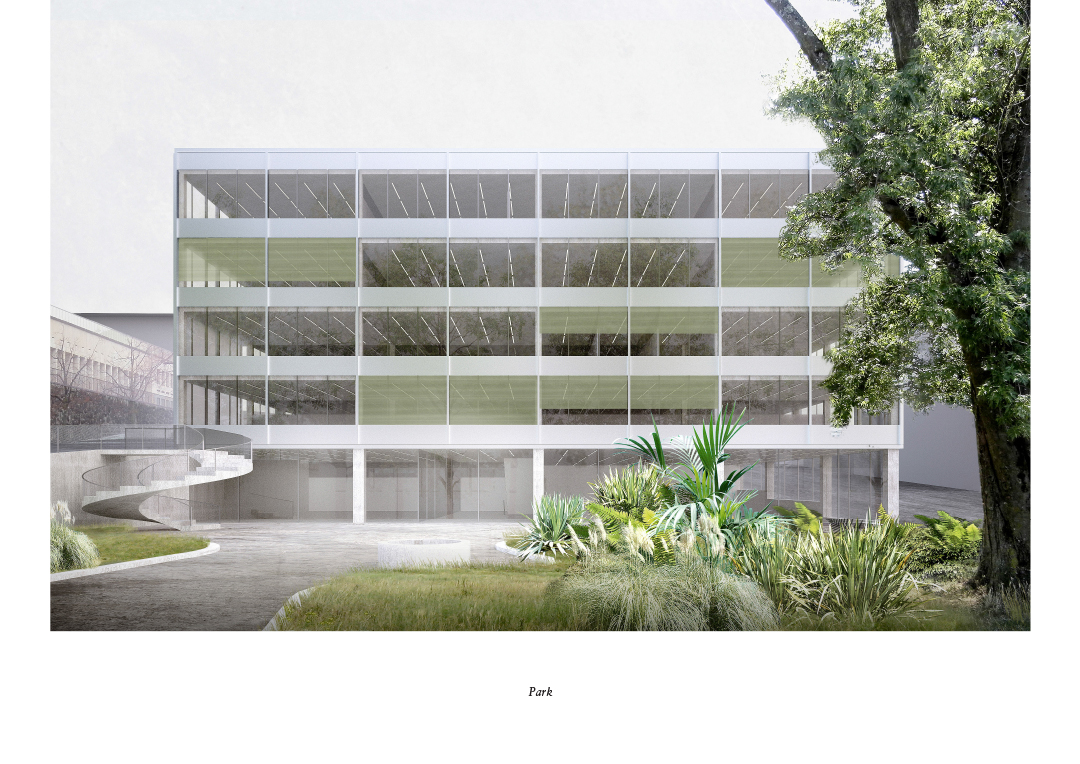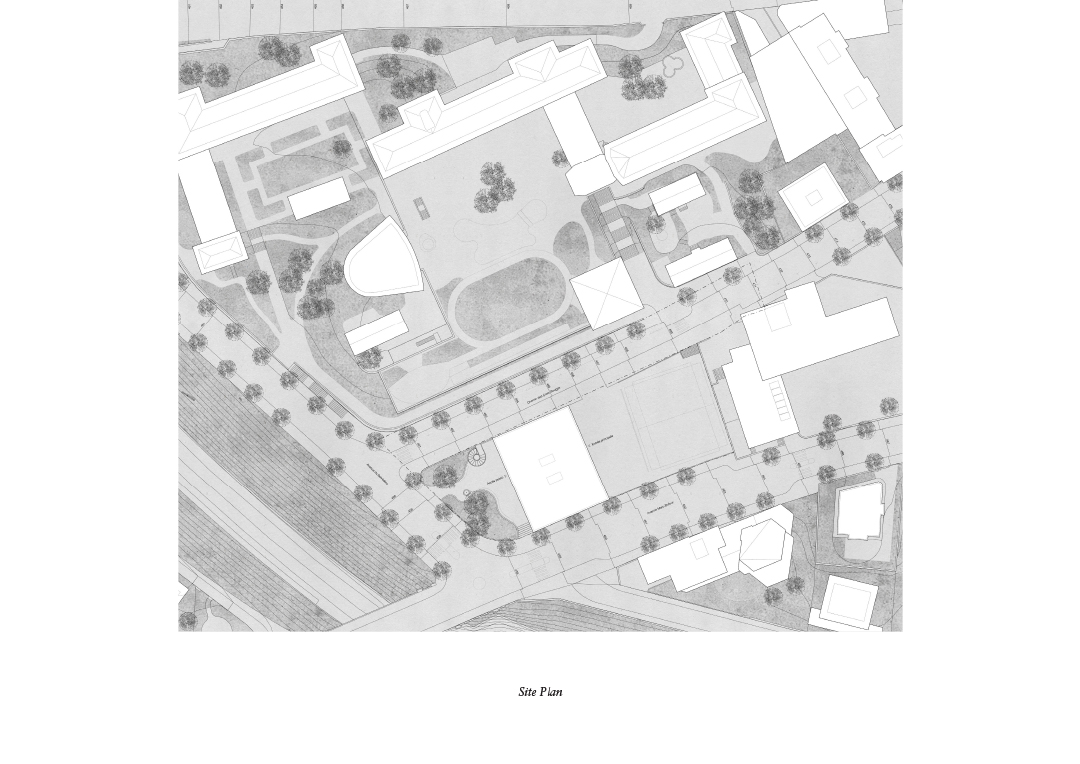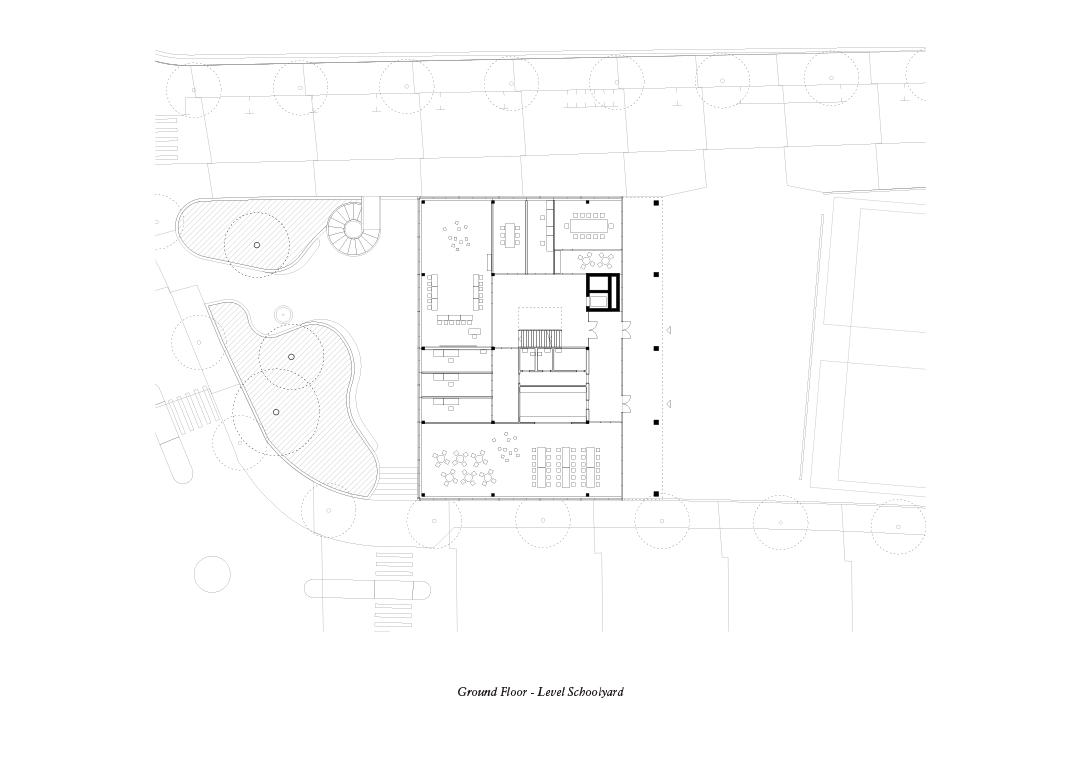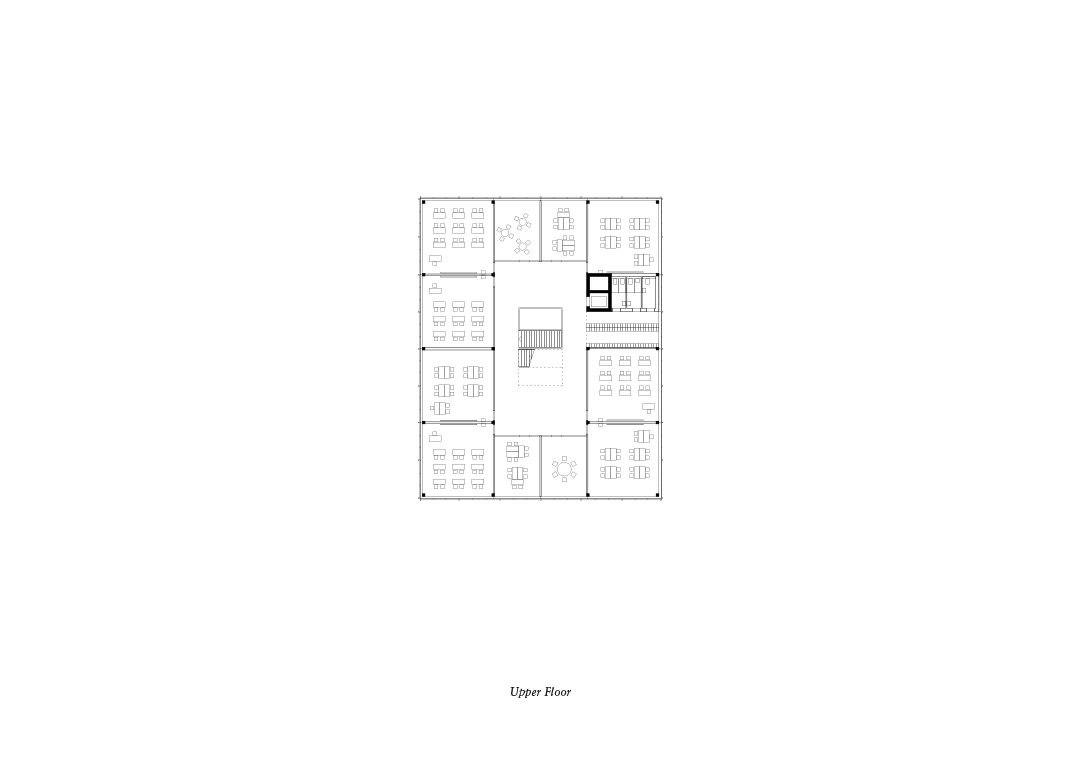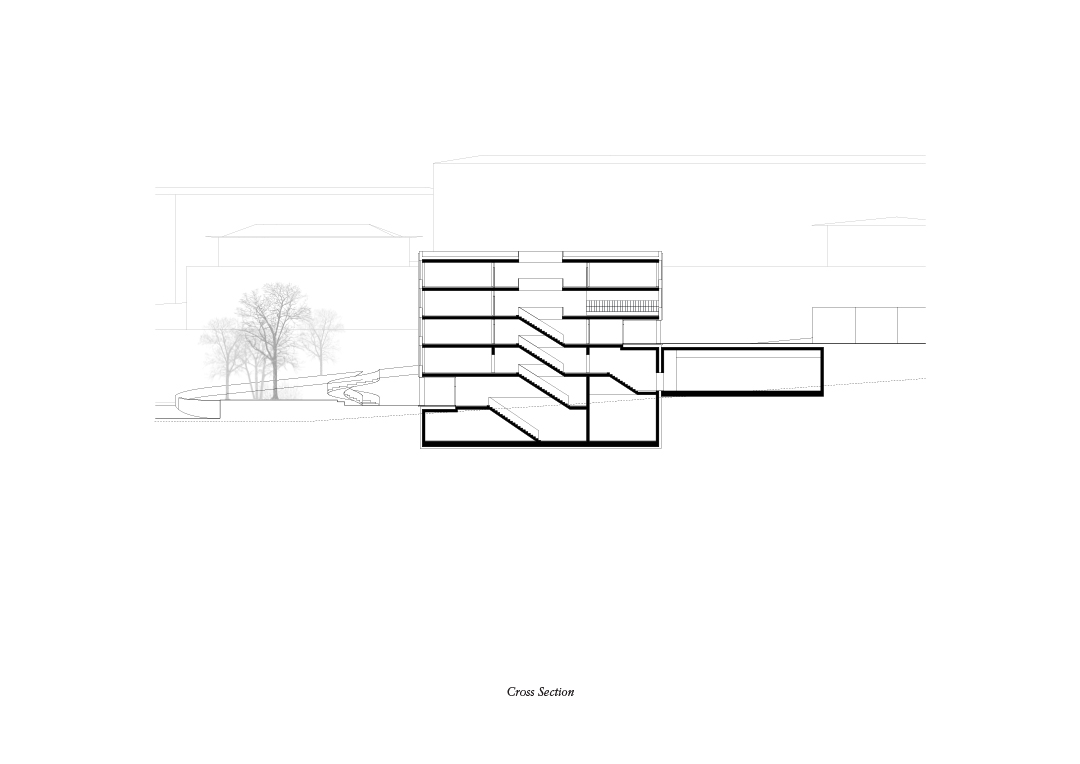The location of the building at the entrance to a school complex from the 1960s requires a dialectic architecture that completes the ensemble, while establishing a strong identity towards the city. We use the potential of the existing topography to create two different scales that strengthen the purpose of each side. A low façade towards the elevated schoolyard offers an intimate scale for the children. The high façade towards a new public park on the lower level adapts the grammar of the urban surrounding and establishes a civic presence. The interior follows the idea of the plan libre: a simple and robust structure with lightweight partitions allows for variable layouts and flexibility of use.
Birdie – Belvédère School Extension. Lausanne, Switzerland. 2018. Open Competition – 3rd Prize

